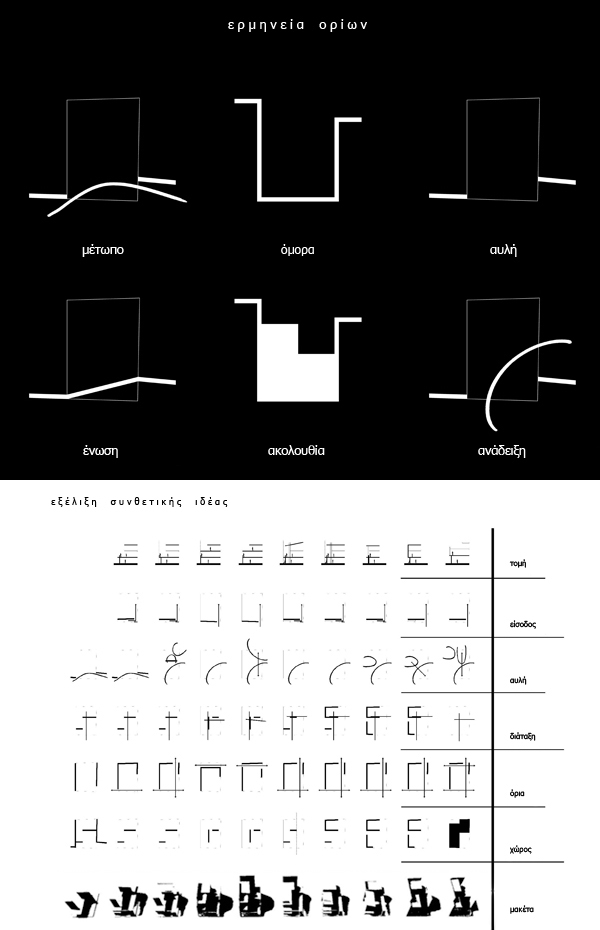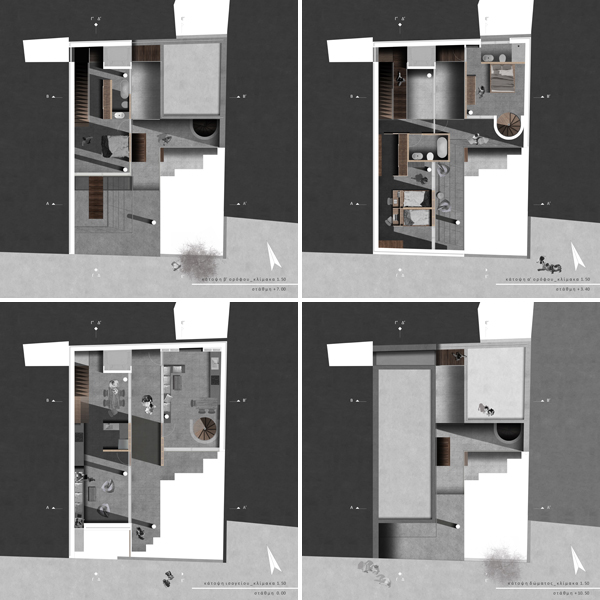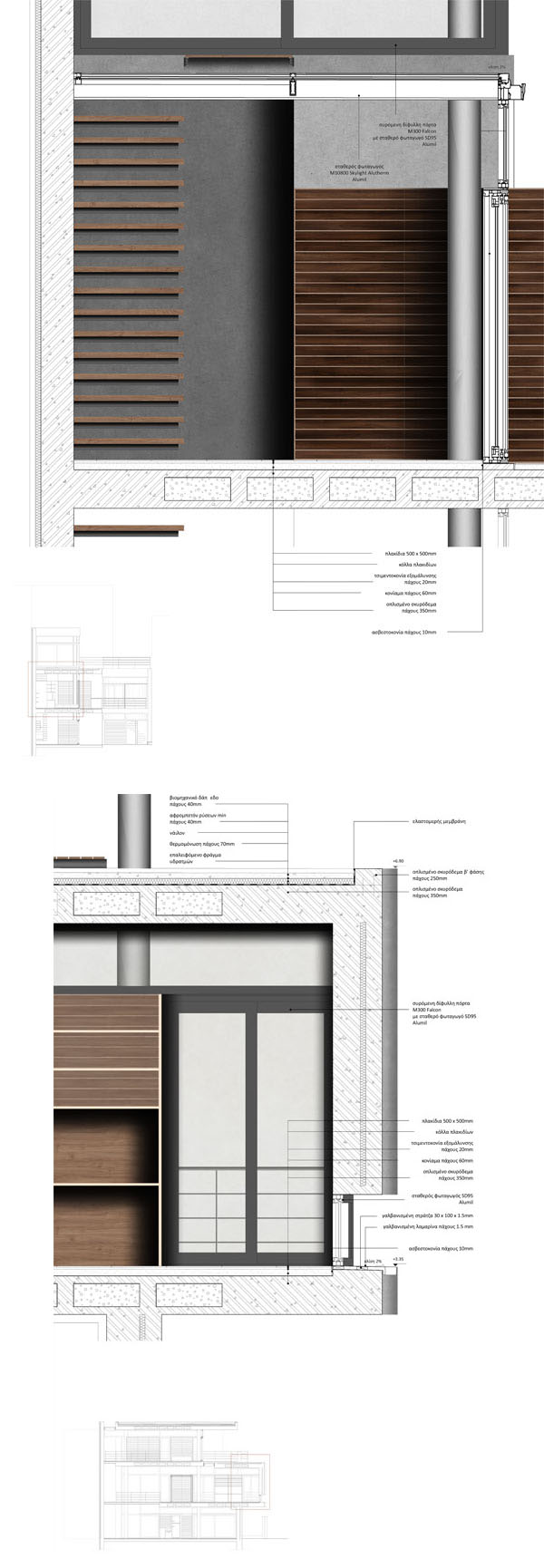STUDENTS PROJECTS
PROJECTS2013
![[Co] Habiting in the center of Athens](https://www.greekarchitects.gr/images/news/156.14.tramp.jpg)
05 March, 2015
[Co] Habiting in the center of Athens
Although the theme of a single house is examined in the early courses of the academical studies in a university of architecture, it sets issues that continue to puzzle an architect.
Students: Cacoimamis Clea, Kastana Charis
Supervisor Professor: Tsiraki Sofia
Advisor Professor: Karadimas Kostantinos
National Technical University of Athens, NTUA
Presentation date: November 12, 2014

Although the theme of a single house is examined in the early courses of the academical studies in a university of architecture, it sets issues that continue to puzzle an architect. We are constantly confronted with matters such as housing, habitation, cohabitation and coexistence. Especially in big cities, the issues above are tested daily and this thesis tests the promotion of a new way to cope with life in a city.
Beginning of this thesis can be considered the lecture entitled: The Importance of a digression. From the building to the resident. It is a survey that focused on the connection of a building and its user, particularly in residences, which were studied as a consequence of his own contribution. It was considered important to reveal the "human" side of a building, presenting how it is produced by both the architect and the user. The functionality thus depends on whether the latter needs are met, which inevitably define even the form of the building.
The aim of this thesis is the application of architectural qualities in a house in the center of Athens, where life is particularly acute. The center concentrates all the city life, where the element of the neighborhood is the core and the smooth integration of a resident and a building is necessary.
The suggestion
In Greece and other Mediterranean countries there is a tendency, especially in the province, parts of the houses to be easily converted into guest rooms. Nowadays, the economic recession and tax increases have made the possession of property an additional financial burden for owners. Acknowledging that, the prospect of using property by renting part of it to foreign visitors, and not only, stands out as an ideal solution. In this case, the additional use in this house is a guest room. Moreover the online platforms for apartments and homes to rent around the world have become quite popular and in Greece (see Couchsurfing). Staying in private homes does not compete with hotels, because it attracts a completely different audience. It is not necessarily only tourists, but also students or working people, who have organized short term voyages. The stay can be realized either against a financial pay either with regular participation in daily routines, such as cooking, preoccupation with the garden, dinners, etc. The owner suggests places to eat, sightseeing, nice walks, and participates in them. Those who intend to stay in the house of an Athenian, are actually ready to live like him.

First stage was the pursuit of a plot. To track one down, a few walks in the center of Athens, revealed 67 plots. The first ones rejected did not meet the specifications of the desired square meters and middle instead angular position in their block. For the rest of them, other criteria were included, such as green spaces, the existence of walkways, the heights of the neighboring buildings, land use, etc. Between five predominant plots and with subjective criterias now, as a buyer, the plot in Acropolis was chosen.

The scenario
Each house presents its own specific characteristics which are strongly determined by the individual needs of its residents. But even when it comes to a particular family, needs tend to change with time. Could a house actually adapt to them? In order to make this happen, the element of volatility, both indoors and in the house itself as a volume, is necessary.

In a first scenario, the sheltered inhabitable space is the left part of the solution. The remaining part remains uncovered, offering the family a large courtyard, while the rooms of the house are the absolutely necessary. It's addressed to a couple and up to a four member family and is very limited in adapting to other specifications.
The second alternative involves the addition of a smaller, two-storey building, next to the original one. This second «small house» has multiple readings, depending on the way of living and the needs of each owner. This complex is intended for a couple up to a family of four. Given this, the additional space could include a more private living room, a library or a play room for the kids, on the ground floor or the first floor. Maybe an office, a laboratory or a workshop. An autonomous studio to host family members. This idea was developed further and took the form of a «guest house», which was analyzed extensively above.
In the third scenario, the maximum exploitation of the building factor is observed. This is accomplished by extending the height of the second building (right) and by an addition on the second floor of the first one. It could function exactly as the second scenario, with the benefit of more space, or as a duplex for two families of three, even as a triplex with equal division per level.
Plans

Sections and side views

Model, scale 1:50

Zoom

Model, scale 1:20











